Preserving relevant traditional mosques was another trend with respect to the evolution of the contemporary mosque architecture in Madinah. The trend was inspired by the way the Prophet's Mosque successfully integrated tradition into its own avant-garde outlook and form.
Peaceful coexistence between old and new, tradition and modernity, in the Prophet's Mosque's complex configuration and function was a benchmark against which major architectural tendencies and styles in Madinah are normally measured.
The idea of maintaining certain traditional mosques does not contradict discourses on architectural corrective measures in the city, whereby a number of mosques with which some untoward beliefs and practices had been associated, were either destroyed or abandoned and increasingly rendered inaccessible.
This is so because those relevant traditional mosques were originally meant to be the places of prayer (worship) and functioned as such for long periods. They were then turned into full-fledged mosques that served the needs of local communities. Some, since their inceptions, were yet envisioned to be fully functional mosques. Their functions were meant to encompass several other substantial public educational and social aspects too.
The matter, therefore, was not akin to inconsiderately commemorating and venerating some places and occasions where the Prophet (pbuh) and his companions were randomly and unexpectedly present and did what they were always and everywhere doing, like praying, supplicating and glorifying Almighty Allah.
Rather, the matter was about established traditions and their natural and expected continuity on the basis of prior deliberation and thought. It was about giving a new meaning, under the circumstances, to the concept and physical reality of the mosque as a community development centre and its theoretical as well as practical relationship with the outside world.
However, by virtue of being in Madinah and being related sometimes to the Prophet (pbuh), sometimes to his companions, and yet at other times to some subsequent historical episodes of the city and their protagonists, those mosques in the eyes of many remained controversial, and were a double-edged sword. While some people looked at them solely through the prism of their emotional and spiritual states, others, conversely, tried to rationalize their presence and role.
They saw in them historical references, linking physically people to the past. They were a window into the vital segments of Muslim history. They helped Madinah to function as an open museum, or a book, which could be read and contemplated by all from succeeding generations. They helped it function as an open school, so to speak. Parenthetically, the same is often said about the Prophet's Mosque and its harmonious integration of old and new, of history and present, and of tradition and modernity.
The mosques contained an intrinsic value. They saved the layers and layers of information about the people, their past and lifestyles. They thus were able to significantly enrich everybody, from locals to pilgrims and visitors: culturally, historically, educationally, socially and even economically. They could also enrich the current identity and character of the city, making it more liveable and adding to its quality of life.
The mosques furthermore could increase people's self-esteem and confidence in their own history, culture and civilization. Senses of belonging and identity could also be better fostered. As such, the past could be better elucidated and understood, the present more methodically diagnosed, and most importantly, the future better planned and executed.
In short, the mosques enjoyed some extraordinary qualities. At the same time, though, they could not avoid being loved and respected more than other conventional mosques divested of the same qualities. That is part of the inborn sentiments in people; it is unavoidable. Nonetheless, lest that should morph into certain untoward beliefs and practices, continuous painstaking education and guidance of people will always be vital.
The mosques in question are the mosque of Ghamamah, the mosque of Abu Bakr al-Siddiq, the mosque of 'Umar b. al-Khattab, the mosque of 'Ali b. Abi Talib and the Anbariyyah (or Hamidiye) mosque. The first four mosques lie in close proximity to each other to the southwest of the Prophet's Mosque. They are in the area called musalla (place of prayer) about one kilometre form the initial form of the Prophet's Mosque. Today, they are not far off the furthest perimeters (open piazzas) of the Mosque.
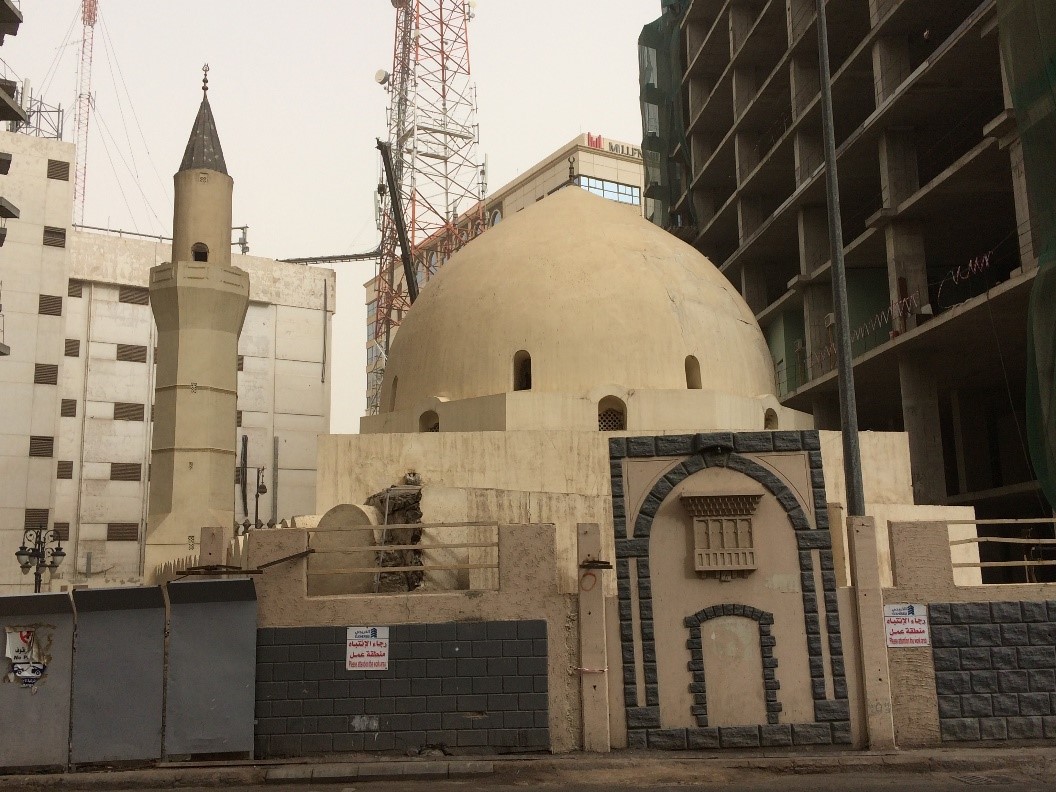
The fifth Anbariyyah mosque lies about three kilometres further southwest from the Prophet's Mosque. It was built as part of the Hijaz Railway project that connected Madinah via Damascus with Istanbul. It is next to the city's railway station that functions today as a museum. The mosque was probably named after the city's famous and busy Anbariyyah Gate, next to which the mosque was located.
Apart from some subsequent Saudi refurbishment works, all five mosques fully retained their distinctive Ottoman architectural identities. Those identities signified an amalgamation between the local building traditions and styles and those international Ottoman ones which were modified and as such exported into the Madinah context. The mosques were solidly built and relatively well maintained. Destroying them would not make any architectural, cultural, and even religious sense. In the case of especially Ghamamah and Anbariyyah mosques, they are still open to visitors and function as mosques. Their respective roles basically remained unchanged.
There are many potentials for diversifying and boosting the religious, educational, social and cultural activities of all of the five mosques. Their respective histories, forms, plans and locations with respect to each other - and to the rest of the city's morphology - show that they all were meant to be more than just mosques in the most conventional sense of the term. They were meant to be as much religious as civil institutions, landmarks and signs. In the same vein, they were meant to function as much as city symbols as its purely utilitarian constituents. They were meant to symbolize the Madinah community and its inimitability throughout, along with its friendliness and unity. In short, as an assortment closely knitted with a profound philosophy, the five mosques represented a microcosm of the city of Madinah and its remarkable identity.
No wonder that the mosque of Ghamamah is situated in an area which the Prophet (pbuh) used as the place for Eid prayers (the two Muslim festivals). It was an open field called maydan al-musalla (square, field or piazza for prayers). The Prophet (pbuh) used different sites in the area, but in his last years, he took the location where exactly the mosque of Ghamamah is located as his prayer place. Overall, it might have been most frequently used. What is more, the Prophet (pbuh) also performed the rain prayer (salah al-istisqa') at the same location. There, he likewise prayed salah al-gha'ib (funerary prayer for the absent) for the Ethiopian Christian King al-Najashi or Negus, who is believed to have secretly reverted to Islam.
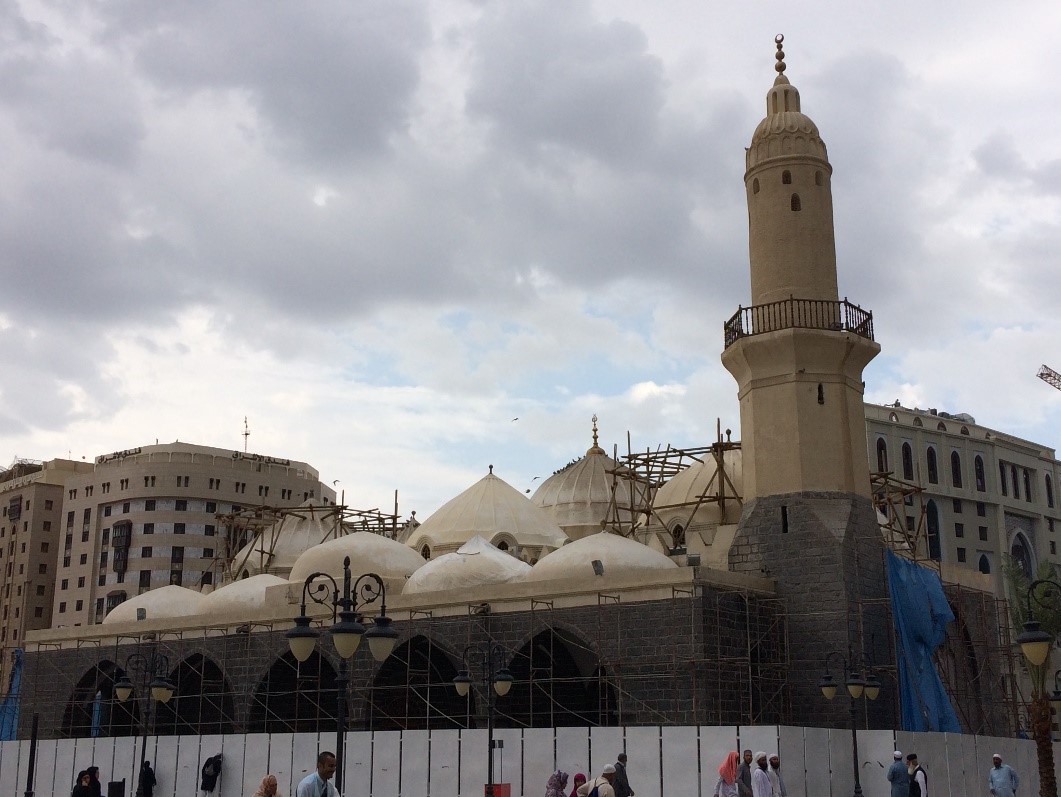
By the same token, the mosques of Abu Bakr al-Siddiq, 'Umar b. al-Khattab and 'Ali b. Abi Talib were also built at the locations where those three rightly-guided caliphs led their people in Eid prayers. By analogy with the Prophet's customs, it can be presupposed that some other collective prayers and other religious activities, involving virtually the entire population, were carried out there as well.
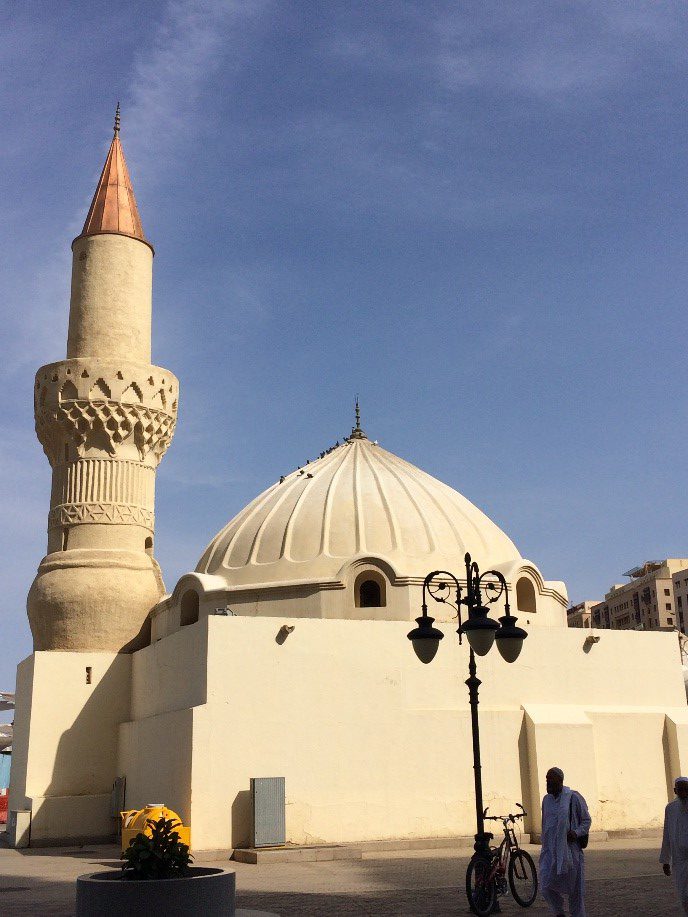
According to some accounts, 'Ali b. Abi Talib never prayed an Eid prayer in Madinah. Others, however, beg to differ. In any case, since the Prophet (pbuh) performed the referred-to prayers at a number of sites, those four mosques commemorate primarily the four sites of the prayers of the Prophet (pbuh). The caliphs used the same sites for their own prayers. As al-Samahudi commented, it is unimaginable that a caliph would take on for himself a site for prayers, disregarding the sites the Prophet (pbuh) had earlier taken for the same purposes.
The mosques and their chief activities were intended to emanate the messages of universality, inclusiveness and global brotherhood. They evoked the essential values needed for arduous civilization-building processes. Hence, the two annual Eid prayers are in conjunction with the two only Muslim festivals. The prayers and festivities are attended by all men, women and children. The Prophet (pbuh) used to order that the virgins, adolescent girls, women in seclusion and even menstruating women be brought on the two Eids, but the menstruating women were to keep away from the prayer place and witness the gathering of the Muslims.
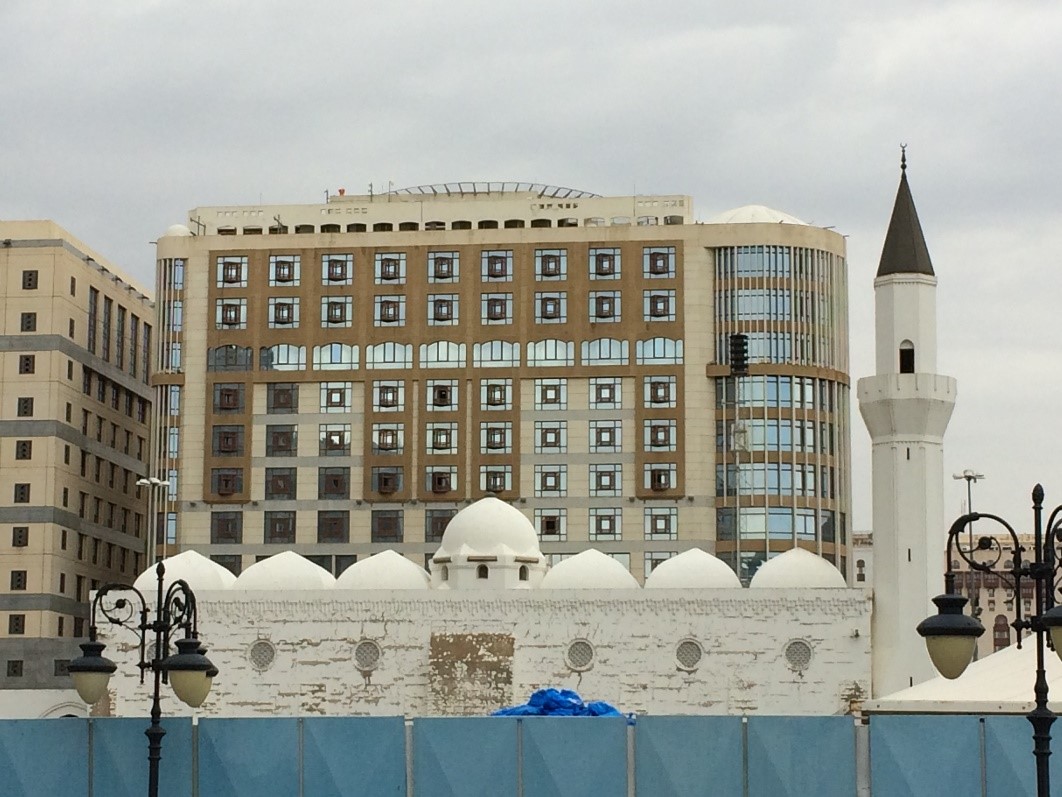
Similarly, both salah al-istisqa' (prayer for rain) and funerary prayer, though not as universally attended as Eid prayers, were the prayers performed on behalf of the whole Madinah community. The prayers and what they entailed concerned all Madinah citizens. Hence, one way or another, they all made a contribution to the fulfilment of the prayers' objectives. The mosques, their locations and rich respective histories were easily relatable to several fundamental ontological aspects of people's existence. In the case of salah al-gha'ib for al-Najashi, the Madinah message yet went global. It represented the city's readiness to share its gifts and potentials with the rest of the world.
It follows that because Eid, rain and funerary prayers were more than just ritualistic prayers, the mosques that personified and commemorated the locations of their execution were also turned into something more than just mosques in the narrow definition, i.e., places of prayers and other strictly religious rituals. In a way, they were turned into centres of life. Their appeal was inclusive.
For the same reasons was the Anbariyyah mosque built at one of the most critical sites of the city in terms of its economic and social vitality and planning. For the same reasons, indeed, did the mosque survive and was kept intact till today.
Wide open spaces, bustling with life and diverse productive activities, have always been connected with the Anbariyyah mosque and the four mosques at and near the maydan al-musalla. It was not an accident that the main busy market of Madinah (al-munakhah) was situated next to the maydan al-musalla. The mosque of Ghamamah was its southern boundary. From there, it extended several hundred meters northward.
It stands to reason, based on the above, that many traditional mosques did not survive because they did not fulfil the explained criteria and standards. That became the case at different stages of their evolution, coupled with the impact of the surrounding cultural and social evolutions. Before they were destroyed by people (authorities), they were "destroyed" by the vicissitudes of time and development.
The mosque of Ghamamah was first built by 'Umar II. After that, several Mamluk and Ottoman rulers renovated and rebuilt it. The present shape belongs to the Ottoman era, although the Saudis did some significant renovation works. Recently, the mosque was reopened for worshippers and visitors. The word ghamamah means "cloud" in Arabic. It is so called because when the Prophet (pbuh) once prayed at the place, it was extremely hot. But miraculously, a cloud (ghamamah) came and shielded him from the sun.
The mosque is multi-domed. It did not adopt any of the standard Ottoman styles of mosque architecture dominated by single dome (nuclear dome) layouts, earring (pendentive) layouts, and multiple dome layouts which were combinations of the first two styles and were dominated by massive central domes. Rather, the mosque followed the example of the Prophet's Mosque which was rebuilt by the Ottomans in the same fashion. The total number of domes in the Prophet's Mosque following Sultan Abdulmecid's (d. 1861) rebuilding and expansion program, was between 168 and 170.
The mosque of Ghamamah has eleven slightly ribbed domes. Six cover the main prayer hall. They are organized in two rows parallel to the qiblah side, with three domes in each row. That translates itself into two arcades inside the prayer hall, supported by clustered columns and round as well as slightly pointing arches. Following the example of the Prophet's Mosque, the dome over the mihrab (praying niche) area is elevated significantly higher than the others (in fact, such is the case in most multi-domed hypostyle mosques in the Muslim world). The dome also appears somewhat bigger than the rest. All six domes have cylindrical drums that support them. They are pierced with eight windows each for lighting and ventilation purposes.
The remaining five domes are used for the entry side which is marked by a portico. The portico rests on four columns supporting together with end-walls five round and slightly pointing arches. The portal is covered with five shallow domes. The central dome, above the portal, is raised slightly higher than the other four. Thus, this central dome, the highest and biggest one over the mihrab bay, and the one in between, form a little axis that extends from the entrance to the mihrab. All eleven domes employ either pendentives or squinches as constructive devices for transition from circles (domes) to square spaces below them.
The mosque is built entirely of locally quarried dark basalt stone. Its top edges are crenelated and the domes whitewashed. On the mosque's western side, there is a relatively short minaret, whose higher sections are also whitewashed. The minaret has one balcony. The balcony separates two tiers of the minaret: the lower tier which is octagonal, and the upper one which is cylindrical.
On the other hand, the mosques of Abu Bakr al-Siddiq and 'Umar b. al-Khattab are small structures with single domes that surmount square spaces below. They resemble the Ottoman single-domed mosques as the fundamental unit of the renowned Ottoman architecture in general, and their mosque architecture in particular. The two mosques, too, are built of local basalt stone.
The mosque of Abu Bakr al-Siddiq was first built by 'Umar II. It commemorates the site where the first rightly-guided caliph, Abu Bakr al-Siddiq, led people particularly in Eid prayers. The Prophet (pbuh) should have performed some of his prayers there as well. The mosque did not always function as expected. Al-Samahudi reported that during his time, it was unusable and resembled a dumping ground. The mosques of Ghamamah and Abu Bakr al-Siddiq stand virtually next to each other, with a distance of about only 40 meters separating them.
The mosque is entirely whitewashed, except the front side where the dark basalt stone is visible. Its dome looks exactly like those of the mosque of Ghamamah. It is likewise slightly ribbed and has eight windows piercing the drum for lighting and ventilation. It employs squinches for surmounting the mosque's square plan. The mosque's entrance is from the eastern side. That means that upon entering, one turns left to face the qiblah. On its right side, to the north, there is a small cylindrical minaret which has a balcony that rests on muqarnas. The minaret is of equal height as the one of the Ghamamah mosque. Architecturally, the mosque of Abu Bakr al-Siddiq appears as though it is an offshoot of the mosque of Ghamamah.
The mosque of 'Umar b. al-Khattab was built after the mosques of Ghamamah and Abu Bakr al-Siddiq. When exactly it was built and by whom, it is unknown. Al-Samahudi is the first historian of Madinah who rather indirectly and descriptively referred to it. The location of the mosque memorializes the approximate site where the second rightly-guided caliph, 'Umar b. al-Khattab, led people particularly in Eid prayers. Since the Prophet (pbuh) is known to have performed his public prayers (Eid, rain and funerary prayers) at different open sites, he too, should have performed some prayers of his there. The first rightly-guided caliphs were eager to follow the Prophet (pbuh) more than anybody else.
The mosque is about 150 meters southward from the Ghamamah mosque. It is completely whitewashed, except its portal which exposes the dark basalt stone. Some of its edges are crenelated. Its dome is not ribbed. The dome applies two strategies for lighting and ventilation. First, its octagonal drum or rotunda is punctured with eight windows, one window in the middle of each side of the drum; and second, at the lowest point of the dome, just above the drum, another smaller eight windows are pierced. All windows are filled with jaalis. The dome employs squinches for transition from the mosque's square plan to circle. The mosque has a tiny courtyard standing between the main portal and the domed prayer area. To the right (western) side of the courtyard there is a minaret with one balcony. The tier under the balcony is octagonal, and the one above it is cylindrical.
Furthermore, the mosque of 'Ali b. Abi Talib was also built by 'Umar II. The site of the mosque might have been used by the caliph 'Ali b. Abi Talib himself for Eid prayers, or the mosque was built just to commemorate one of several praying sites of the Prophet (pbuh).
The mosque is a wide rectangle only one colonnade deep. In front of it, there is a small courtyard with a similar size and shape. The main prayer hall connects to the courtyard via a succession of seven contiguous arches, with each arch supported by columns and piers. The prayer hall is covered with seven domes, hence seven bays inside. The central dome above the mihrab bay is raised above the rest on an octagonal drum. It is a hemispherical dome resting on pendentives. The drum is pierced with eight windows, one window for one side of the drum. The remaining six domes are shallow and bear a resemblance to canopy domes. They have neither drums nor windows. That is understandable because the mosque, being only one colonnade deep and opening into a courtyard, did not need any extra lighting and ventilation techniques. The mosque is entirely whitewashed. On its left side, there is a minaret with one balcony. Its shaft is completely octagonal. The mosque is about 130 meters northward from the Ghamamah mosque.
Lastly, the Anbariyyah (or Hamidiye) mosque was built in 1908 by the Ottoman Sultan Abdulhamid II (d. 1918). The mosque combines two of the Ottoman most widespread mosque designs: single or nuclear dome layout design, and earring or pendentive layout design. The latter developed from the former by adding smaller domed spaces to both sides of the main prayer hall, especially on the opposite side of the qiblah direction, near main entrances. From the perspective of the layout plan, the added side spaces appear like pendents or earrings, hence the name "earring or pendentive layout design". The two designs connote the origins and most basic types of the pendentive dome mosque architecture for which the Ottomans were most renowned.
The Anbariyyah mosque is built completely form the local basalt stone, including the two slender minarets and the huge central dome. It proudly displays its main building material all over. Only its seven much smaller side and front domes are covered with plaster and are whitewashed. The stone's dark colour and its endless layers joined with cementitious mortar are the mosque's intrinsic ecological adornment, forming its unmistaken identity and trademark.
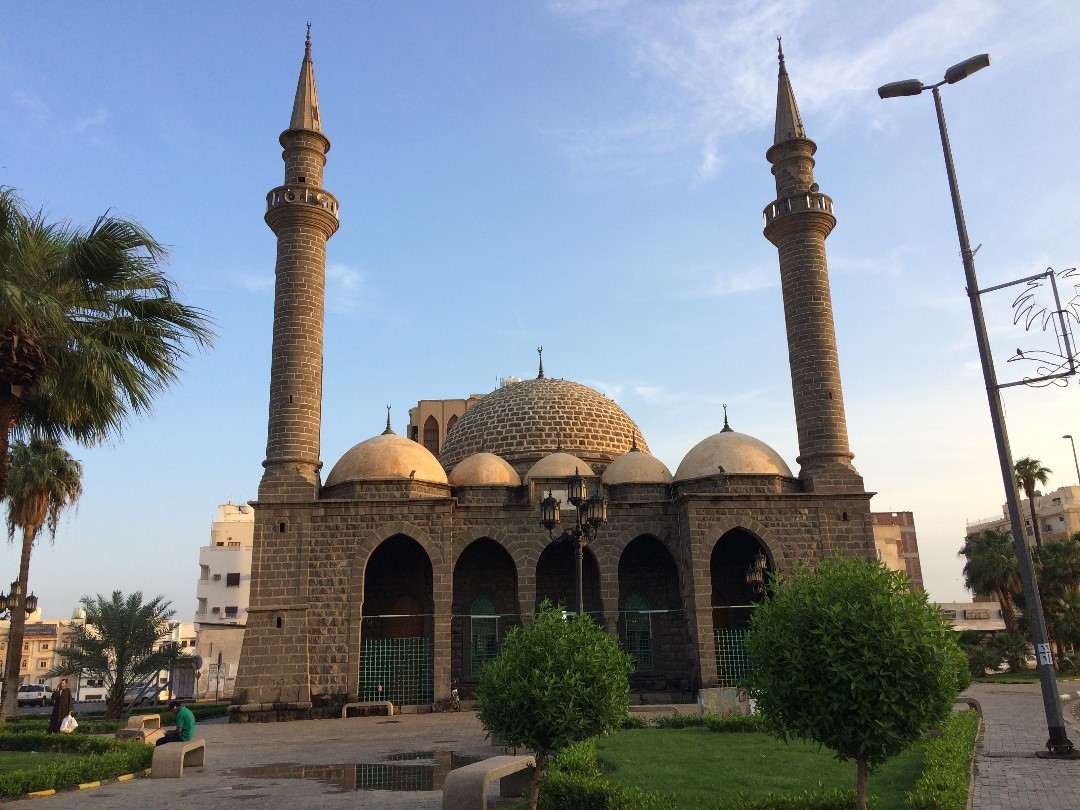
The prayer hall is surmounted by a single dome which has neither drum nor apertures at its base. The transition from the dome to the square plan of the mosque has been executed by means of recessed squinches in each corner. Additionally, the walls' upper level, commencing with the bases of the four corners' squinches, has been slightly bent inwards, creating thereby a gradual transition and a circular base for the dome.
Nevertheless, the mosque is very well illuminated. That is done by means of eight almost three-meter tall and 1.2 meter wide windows that perforate the four sides of the building - two windows for each side, including the qiblah as well as entrance side. Moreover, on all, except the front entrance side, there is a semi-circular coloured window. It is placed in the uppermost sections between the two squinches of every side. The absence of the window on the front side is offset by the presence of a door which is virtually always opened and admits as much light as a large window. Thus, in all, the mosque has eleven windows.
The entry side is marked with a portico resting on columns and piers and is covered with five smaller domes. Here, the dome above the portal is not bigger than others. Rather, the furthest two on both sides, which flank the other three domes, are considerably bigger, perhaps double their size. Such is the case because the two domes crown bigger bays below, whose function is more than just being part of a portico.
In front of the portico's farthest bays, there are two extra corresponding spaces. The spaces are enclosed rooms that can be accessed only from outside. From inside the mosque, they are not only inaccessible, but also invisible. That is why the Anbariyyah mosque is not genuinely of an earring or pendentive layout design, even though a casual look from outside may suggest so. The two rooms thus located on the left and right sides of the central space of the mosque are covered with similar domes as the bays in front of them.
The mosque has two cylindrical minarets with one balcony each. Deviating from the traditions of other Ottoman mosques in Madinah - except, to a certain degree, the Prophet's Mosque - and inclining to the traditions of the Ottoman mosques in Istanbul and the other centres of the Ottoman mosque architecture, the minarets are extremely slender, elegant and tall. They are positioned at each end of the mosque's entry side and its portico. The minarets thus flank, yet frame, as it were, the mosque, welcoming in such a position and with such a utility its visitors.
The interior of the mosque features, on the uppermost sections of its walls, apart from the names of Almighty Allah and Prophet Muhammad (pbuh), the names of the first four rightly-guided caliphs: Abu Bakr, 'Umar, 'Uthman and 'Ali, and the names of Hasan and Husayn, 'Ali's and Fatimah's sons and the Prophet's grandsons. According to some views, this was done as much for decorative and artistic purposes, as for the promotion of Sunnism and some of its essential doctrines. A majority of Ottoman public buildings, especially mosques - including the Prophet's Mosque after the Ottomans fell heir to sustaining it - follow the same strategy. That attests to how staunch proponents of Sunnism the Ottomans were, and how earnest they were in defending it against the internal and external perils.
(The article is an excerpt from the author's forthcoming book titled "Appreciating the Architecture of Madinah")