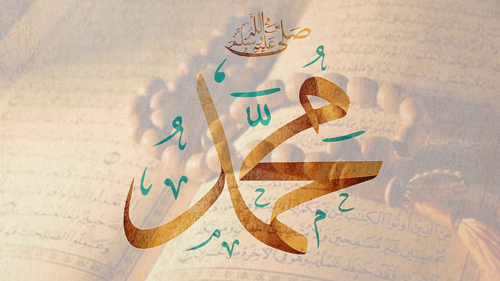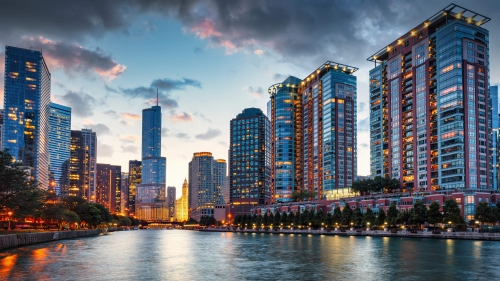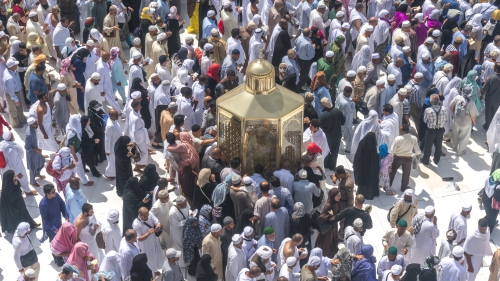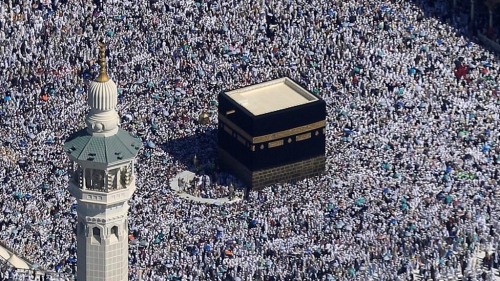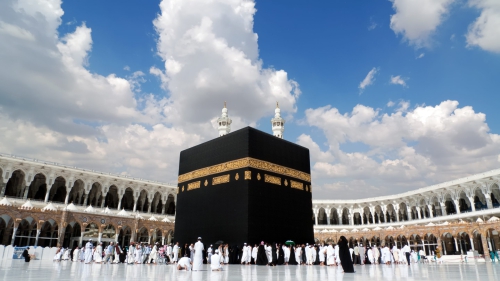The History of al-Masjid al-Haram and the History of Islamic Architecture
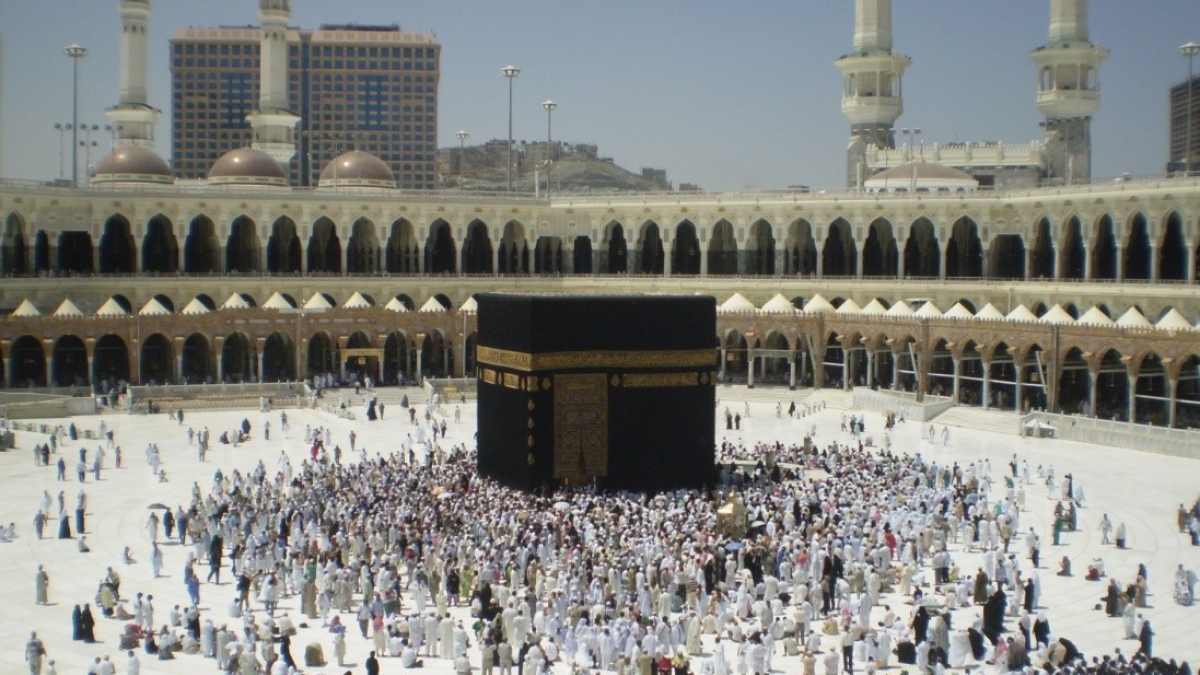
Authentic Islamic architecture could be defined as a type of architecture whose functions and, to a lesser extent, form, are inspired primarily by Islam. Islamic architecture is a framework for the implementation of Islam. It facilitates, fosters and stimulates the ‘ibadah (worship) activities of Muslims, which, in turn, account for every moment of their earthly lives. Islamic architecture only can come into existence under the aegis of the Islamic perceptions of God, man, nature, life, death and the Hereafter. Thus, Islamic architecture would be the facilities and, at the same time, a physical locus of the actualization of the Islamic message. Practically, Islamic architecture represents the religion of Islam that has been translated onto reality at the hands of Muslims. It also represents the identity of Islamic culture and civilization.
Central to Islamic architecture is function with all of its dimensions: corporeal, cerebral and spiritual. The form divorced from function is inconsequential. This, however, by no means implies that the form plays no role in Islamic architecture. It does play a prominent role, but its relevance is a supportive one supplementing and enhancing function. The form is important, but in terms of value and substance it always comes second to function and its wide scope. There must be the closest relationship between the ideals that underpin the form of buildings and the ideals that underpin their function, with which the users of buildings must be at ease. A rift or conflict between the two is bound to lead to a conflict of some far-reaching psychological proportions in buildings’ users. This way, the roles of the form become equivalent to the roles of function.

Islamic architecture promotes unity in diversity, that is, the unity of message and purpose, and the diversity of styles, methods and solutions. Certainly, this renders Islamic architecture so relevant and dynamic, and so consistent and adaptable. It is such a fascinating subject to study, for doing so is not about sheer art and architecture. It is more than that: it is about beholding the Islamic ideology and creed at work. It is about witnessing a microcosm of Islamic society, civilization and culture. Islamic architecture is about Islam taking up a manifest form.
The identity and vocabulary of Islamic architecture evolved as a means for the fulfilment of the concerns of Muslim societies. Islamic architecture was never an end in itself. It was the container of Islamic culture and civilization reflecting the cultural identity and the level of Muslims’ creative and aesthetic consciousness. Architecture, in general, should always be in service to people. It is never to be the other way round, that is to say that architecture should evolve into a hobby or an adventure in the process imposing itself on society while forsaking, or taking lightly, people’s identities, cultures and the demands of their daily struggles. Architecture, first and foremost, should remain associated with functionality. It should not deviate from its authentic character and stray into the world of excessive invention and abstraction.
Alfred Frazer, as reported by M. A. J. Beg, said about the fundamental nature of Islamic architecture: “The architecture of Islam is the expression of a religion and its view of the world rather than that of a particular people or political or economic system.”

Titus Burckhardt thus wrote that it is not surprising, nor strange, that the most outward manifestation of Islam as a religion and civilization reflects in its own fashion what is most inward in it. The same author further remarked: “If one were to reply to the question ‘what is Islam?’ by simply pointing to one of the masterpieces of Islamic art such as, for example, the Mosque of Cordova, or that of Ibn Tulun in Cairo, or one of the madrasahs in Samarqand….that reply, summary as it is, would be nonetheless valid, for the art of Islam expresses what its name indicates, and it does so without ambiguity.”
Islamic architecture signifies a process where all the phases and aspects are equally important. It is almost impossible to identify a phase or an aspect in that process and consider it more important than the others. The Islamic architecture process starts with having a proper understanding and vision which leads to making a right intention. It continues with the planning, designing and building stages, and ends with attaining the net results and how people make use of and benefit from them. Islamic architecture is a fine blend of all these factors which are interwoven with the threads of the belief system, precepts and ethos of Islam. What makes an architecture “Islamic” is its metaphysical and spiritual dimensions, rather than its sheer physical and observable ones.

Finally, Islamic architecture exists because of the existence of Islam. Moreover, it in many ways serves the noble goals of Islam. Islamic architecture serves Muslims too, in that it aids them to carry out successfully their vicegerency (khilafah) mission on earth. Islamic architecture aims to help, rather than obstruct, Muslims in fulfilling that which they have been created for. Islamic architecture is Islam-manifested. Islamic architecture, Islam and Muslims are inseparable. Islamic architecture originated with the advent of Islam on the world scene. It never existed before, even though the peoples that became instrumental in molding and perpetuating its conspicuous identity lived where they were for centuries before embracing Islam and possessed the cultures and civilizations of their own. Indeed, studying Islamic architecture by no means can be extricated from the total framework of Islam: its genesis, history, ethos, worldview, doctrines, laws and practices. While exemplifying Islamic beliefs and teachings through the hierarchy of its diverse roles and functions, Islamic architecture evolved a unique soul. That soul is best recognized and appreciated by those whose own lives are inspired and guided by the same sources that inspire and guide Islamic architecture.
Hence, no properly perceiving, creating, comprehending, studying or even using Islamic architecture can be possible in isolation from the total framework of Islam. Any attempt or method that defies this rational principle is bound to end up in a failure generating in the process sets of errors and misconceptions. Indeed, the existing studies on Islamic architecture, by Muslim and non-Muslim scholars alike, and the ways in which Islamic architecture is taught and practiced today, are the best testimony to the confusion that surrounds the theme of Islamic architecture.

Isma’il al-Faruqi, with reference to the relevance of Islam to architecture, fittingly stated: “Throughout the Muslim world, architectural unity is a facet of unity of the ummah under Islam… The characteristics which constitute the unity of architectural styles throughout the Muslim world are provided or inspired by Islam… It will be a terrible shortcoming if Islam neglected to influence the architecture of its peoples. Like all other fine arts, architecture is an aesthetic expression of the Muslim in so far as he has a unique and distinct view of reality, of space and time, of history, of the ummah and of his organic relation thereto. Islam is indeed a comprehensive religion, worldview and culture. Its influence must pervade the whole of human life. It did determine the style of clothing, of eating, of sleeping, of socializing, of leisure and recreation. How could it omit to determine man’s habitat? Nay, it did; and it even buttressed its influence with the power of law as regards all these.”
Insofar as al-Masjid al-Haram, as the greatest religious phenomenon and a somewhat corresponding architectural reality, is concerned, its case was always exceptional. As a sacred object, it has to be consecrated by all Muslims both spiritually and physically -- though the latter under all circumstances must remain subservient to the former. As mentioned earlier, the Mosque’s history and development in many ways typified the history and development of Islamic culture and civilization. Because it was an institutional marvel, a structure and an architectural space, al-Masjid al-Haram likewise embodied and reflected, to a large extent, the history and evolution of the identity of Islamic architecture. Concurrently with the development of al-Masjid al-Haram, Islamic art and architecture were also acquiring their trademark identities, breaking through and ultimately dominating the world cultural and civilizational scenes. It thus can be deduced that the three: al-Masjid al-Haram, Islamic civilization and Islamic architecture, were advancing together, one influencing, and being influenced by, the others. Studying thoroughly any one of them connotes studying a great deal of the other two as well.

Just as the orb of genuine Islamic architecture always does, al-Masjid al-Haram likewise embodies, accommodates and facilitates the notions of Islamic universalism, permanence, resilience and global charisma and appeal. The religious and civilizational setbacks dwelled on earlier, though having been able to provisionally affect and decelerate the said anticipated performances of the Mosque, could not incapacitate, much less rescind, them altogether. From the moment it had been created, al-Masjid al-Haram was meant for the whole of mankind and for one and the only truth and its followers. It was the epicenter of the macro Islamic spiritual world, and the center of gravity in the orb of Islamic spiritual experiences and cravings of each and every truth lover and follower. Thus, it follows that in terms of architecture, only the finest and most serviceable ideas and solutions will always be most appropriate for al-Masjid al-Haram. Promoting the regional or local at the expense of the global, the individual or particular at the expense of the universal, the transient at the expense of the permanent, and the physical at the expense of the metaphysical, will never be truly compatible with the intrinsic character and function of al-Masjid al-Haram, nor will it genuinely appeal to most of its users who throng its parameters from all over the world and represent all the possible cultural, social, economic and political backgrounds. The needed form of architecture for al-Masjid al-Haram, it stands to reason, is that which always typifies the best, most engaging, purposeful and most valuable architectural style. Anything short of the best and most functional will be inadequate. This is so because such a type of architecture caters to the needs of the best and most consequential mosque on earth, within the precincts of the holiest sanctuary of Makkah, which, not by chance, is the most beloved piece of earth both to God and His Messenger (pbuh), and which in the end, was inherited by the best people or community with the best and most significant life mission in the history of mankind (Alu ‘Imran, 3:110).

On account of such a powerful truth, as an illustration, as soon as ‘Abdullah b. al-Zubayr, merely fifty five years after the passing of the Prophet (pbuh), embarked on reconstructing the Ka’bah and expanding its al-Masjid al-Haram, gold strips for ornamenting the doors of the former were used. The keys were also made of gold. The Black Stone was placed in a silver frame. According to some reports, ‘Abdullah b. al-Zubayr was the first who clothed the Ka’bah with silk, even though some other reports suggest that such might have been done by al-Hajjaj b. Yusuf about ten years later as part of Umayyad Caliph ‘Abd al-Malik b. Marwan’s restoration works on the Mosque. For supporting the roof of the portico of the Mosque, ‘Abdullah b. al-Zubayr used marble columns, which was for the first time in the Mosque’s history.
Following the death of ‘Abdullah b. al-Zubayr, Caliph ‘Abd al-Malik b. Marwan raised the Mosque’s wall, roofed it completely with teak timber, which was particularly valued for its durability, water resistance and other structural qualities, and decorated the capital of its each and every marble column with fifty mithqals of gold (one mithqal is equal to 4.25 grams). The marble columns were shipped from Egypt. They were unloaded in the city of Jeddah and thence towed on wheels to Makkah.

It should also be noted that before the caliphate of ‘Abd al-Malik b. Marwan, the people prayed inside the Mosque in straight lines (sufuf) only on the northeastern side of the Ka’bah behind maqam Ibrahim (Ibrahim’s station) where a colonnade since the caliphate of ‘Uthman b. ‘Affan was erected for the purpose, leaving the remaining three sides empty during prayers. However, at the time of the caliphate of ‘Abd al-Malik b. Marwan, all four sides of the Ka’bah started to be used for congregational prayers with prayer lines (sufuf) circling the Ka’bah. Such was an innovation received in good faith by the people. It instantly procured full credibility, on account of many leading scholars having then resided in Makkah and prayed regularly in al-Masjid al-Haram, but never objected to the occurrence. The chief reason behind this creative solution was the fact that praying congregational prayers only on one side of the Ka’bah was becoming untenable due to continuously escalating overcrowding.
When another Umayyad Caliph, al-Walid b. ‘Abd al-Malik, about fifteen years later, decided to expand al-Masjid al-Haram, things kept dramatically improving. For instance, it has been reported that al-Walid once sent to Makkah 30 thousand dinars, asking that golden sheets be crafted. The sheets were then applied to the Ka’bah’s door, its inner pillars, its corners, and to its spout (mizab). Al-Walid was the first who coated the main body of the Ka’bah with gold. Later, after the job had been completed, he visited Makkah for Hajj pilgrimage and inspected himself the work output. As for al-Masjid al-Haram, historians reported that al-Walid knocked down what his father Abd al-Malik had formerly erected, and then made the Mosque’s colonnades or arcades stronger and more durable. He, in probability, rebuilt what he had destroyed of his father’s previous work, and after that added an extra arcade that run around the Ka’bah. For his rebuilding tasks, al-Walid imported marble columns from Egypt and Syria, two leading centers of the fast growing Islamic civilization. He transported them to Makkah on wheels. He did so most likely from the port city of Jeddah where the columns should have earlier arrived by sea. The colonnades were roofed with teak timber which was exquisitely decorated. The crowns or capitals of the columns were coated with golden sheets. Also, the interior of the Mosque was strengthened with marble, and the floor was covered with the same material. The Mosque wall received for the first time crenellations, or merlons. There were also niches and windows on top of whose front sides mosaic was applied for decoration purposes. Mosaic was likewise applied on the upper sections of the facades of the arches which were supported by columns and on which the roof rested. Scholars are unanimous that for al-Masjid al-Haram, such was the first time mosaics as a decorative medium have been used. Moreover, during the reign of al-Walid b. Abd al-Malik, men and women were separated in tawaf (circumambulation of the Ka’bah). The decision was implemented by the Caliph’s governor of Makkah, Khalid b. Abdullah al-Qasri. At each corner of the Ka’bah, there were guards with whips monitoring and enforcing the edict.


Generally speaking, al-Walid was a great builder -- indeed one of the greatest in the history of Islamic civilization -- as a result of which the evolution of the recognizable identity of Islamic architecture entered its final phase during his tenure as Caliph. It might have been even completed before its end, as the issues of free movement and exchange of artistic and architectural ideas, building materials, technology and engineering, human resources and wealth, became no longer a rarity, but rather a rule and a way of life, both domestically and internationally. So fond of building and making constructions and estates was he that in his time when people met they would ask one another about building and constructions, thus reflecting the eternal civilizational canon that people follow the religion (creed, values and interests) of their rulers. Al-Walid’s time in power may perhaps be summed up in the following words: conquests, wealth generated mainly from the former, and construction.
To many, therefore, al-Walid has become a symbol of Islamic architecture and its history. He is officially, so to speak, regarded as the first in the history of Islam who established the subject of mosque decoration as a permanent constituent of Islamic art and architecture. The greatest masterpieces that he erected or significantly expanded during his lifetime were the Great Umayyad Mosque in Damascus, the Great Mosque in San’a’, al-Aqsa Mosque in Jerusalem built next to his father’s Dome of the Rock, and the Prophet’s Mosque in Madinah. For example, when completed, the Great Mosque of Damascus was looked upon as a new wonder of the world. It was even likened by some people to a palace from Paradise (jannah). Some used to say that having witnessed the beauty of their Mosque, the residents of Damascus were to yearn ever more and more intensely than anybody else on earth for Paradise.


It stands to reason, therefore, that Caliph al-Walid’s architectural contributions did not represent sheer phases in a still tentative evolution, but were, in their quality as art, unsurpassable masterpieces. They signified the beginning of the fruition of the formative period of Islamic art and architecture that commenced the moment Prophet Muhammad (pbuh) set foot on the Madinah soil. What followed thereafter were the periods of further refinement, enrichment, diversification and both technical and artistic sophistication. Islamic art and architecture were finally coming of age.
Indeed, historians were fully aware of the fact that al-Walid was bent on leaving a lasting mark on the architecture of both the Ka’bah and al-Masjid al-Haram. Therefore, when they dwelled on his case, they did not hesitate to articulate such expressions and terms as “the first person who”, “nobody before him”, “more solid and durable”, etc. As al-Qu’aiti observed, al-Walid’s mission as regards the architecture of al-Masjid al-Haram was a demonstration of his own high standards of satisfaction. He wanted the same standards to be applied to the holiest places in Islam, more than to anything else.
Following the Umayyads the ‘Abbasids arrived on the Muslim civilizational and architectural scenes. However, basically, they continued the traditions of their predecessors, retaining and further enhancing the form and function of al-Masjid al-Haram. The architectural regularity and consistency of the Haram were ensured. In the process, both the universal and permanent character of Islamic architecture, and the role and significance of time-space factors in it, were duly respected and observed. Although an “Abbasid style” in Islamic art and architecture was emerging, they never tried to impose it as such onto the architecture of al-Masjid al-Haram because the latter was a product of different circumstances and factors. Rather, they submitted to the universalism, permanence and constancy of Islamic architecture which al-Masjid al-Haram with its long history and multi-functionalism was symbolizing, putting the regional aspects of the “Abbasid style” into the service of the former. They thus significantly enriched the world of Islamic architecture and its evolution. They did so, mainly, by a fresh approach in amalgamating the permanent spirit of Islamic architecture, that is, the embodiment of the Islamic wisdom, morals and standards throughout the lengthy architectural processes cum the actualization and fulfillment of its multi-tiered purpose and function: physical, mental and spiritual, with the practical implications of the socio-economic, ecological, technological and cultural considerations. Indeed, impressing a localized architectural style on a different locality is a serious failing in architecture. Equally erroneous is to bereave architecture of its metaphysical dimensions, or to barter the permanent and universal for the impermanent and finite in its vast domains.

The most prominent features of the ‘Abbasid al-Masjid al-Haram expansions, on the whole, were: importing marble pillars from Syria and Egypt, making use of the available quality local building materials and expertise, increasing and enhancing the facilities of the Mosque and thereby boosting its performances, strengthening the environmental, sustainability and aesthetic aspects of the Mosque, improving the Mosque’s durability and comfort, diversifying the language of Mosque architecture by, for example, introducing the notion of minaret, and inscribing on some strategic locations of the walls particular historical details of the Mosque expansions, and improving the general wellbeing of both the local population and pilgrims. As a result, al-Masjid al-Haram, above all after the massive expansion by ‘Abbasid Caliph al-Mahdi, whose cost stood approximately at 4,578,750 Dinars, needed no new all-purpose rebuilding until the era of the Ottoman Turks, more than eight centuries later. Even then, however, no significantly extra breadth and operational capacity were added to the Mosque’s configuration. The Mosque was also partially reconstructed during the Mamluki era, about more than six centuries after Caliph al-Mahdi, but only because of a great damage to some of the Mosque’s arcades which was caused by a fire. In essence, therefore, there was no significant expansion from ‘Abbasid Caliph al-Mahdi until the modern Saudi era; there were only renovations and reconstructions.

Undeniably, the epochs in question, at the center of which stood the majestic phenomenon of al-Masjid al-Haram, displayed that Muslims had quickly become competent and confident builders. They increasingly felt that they had what it takes to match the architectural demand necessitated by the rapid development of Islamic eclectic culture and civilization. It was becoming more and more obvious that Islamic architecture was not only the basis, or the framework, of Islamic civilization, but also its quintessence and engine of growth. There were no longer serious talks about Muslim architectural inferiority to the architectural legacies of the Romans, Persians and others. The Muslim architectural destiny lay in their own hands. This emerging attitude was unmistakably embodied by Caliph al-Mahdi’s response to a serious dilemma posed by an aspect of his al-Masjid al-Haram expansion enterprise: “I have to accomplish this expansion even if I had to spend all the money available in the government’s treasuries (buyut al-amwal).”
Moreover, not only that Muslims were then increasingly borrowing less from others, but also were they exporting more and more to some of the newly acquired regions. Exporting operations, generally, took place from some of the cultural and civilizational centers of the Islamic state in Syria, Palestine, Iraq and even the Hijaz region. The flourishing language of the Islamic architectural identity that had evolved chiefly in the said centers was one of the things often exported. Some of the geographical regions where the newly evolved language of Islamic architecture was exported, partly or completely, were al-Andalus or Islamic Spain, Tunis, Egypt, Yemen, Bahrain, Nishapur and Afrasiyab (near Samarkand). The exported influences were either of the Umayyad or ‘Abbasid complexion, or were a synthesis of both.
In his paper titled "Islamization and Arabization in al-Andalus: a General View", Anwar G. Chejne stressed that when the Muslims confronted the Christian-Spanish society in al-Andalus, the latter was one of those territories seen as underdeveloped culturally. Thus, the Muslims of al-Andalus turned not inwards for self-development, but outwards towards the Muslim East for religious and cultural inspiration and guidance. The Muslims in al-Andalus “orientalized the court and administration, imported talent of all sorts from the (Muslim) East, and built an enormous number of mosques, public baths, palaces and summer homes on oriental models.”

After the first Abbasid period, when new provincial dynasties in different parts of the vast Islamic state started to emerge, breaking away from the Abbasid dominance and that of the cities of Baghdad and Samarra, a new impetus was created for further enhancing the vocabulary and profundity of Islamic architecture. This was an inevitable course of events, though, firstly, due to the emergence of new and diffused cultural centers which brought some new ethnic groups and new geographical areas to the fore; secondly, due to a new economic drive entailed in the new states and kingdoms; and lastly, due to some new protagonists and patrons who had a remarkable passion, pioneering aspirations and a strong political will. In other words, the same forces that led to the creation of the identity of Islamic architecture continued to enrich, advance and sustain it after the first and through the second Abbasid period and beyond. It is thus appropriate that the drastic weakening of the Abbasid central rule and the beginning of the break-up of its many territories serve as a dim demarcation line between the first unified and integrated, and the second decentralized and disintegrated Abbasid periods.
As a final point, it needs to be emphasized that the Ottoman Turks while outstandingly reconstructing al-Masjid al-Haram which then firmly endured for about four centuries until the Saudi period, apart from authenticating and reinforcing all the accrued and from the earlier times recognized architectural meanings and qualities connected with the Holy Mosque, also introduced what could be dabbed as the concept of community architecture – definitely as a product of their own age and of the prevalent level of a broader Islamic civilizational consciousness. This assertion could easily be gleaned from the integrative approach the Ottomans adopted from beginning till end while dealing with the Mosque rebuilding undertaking, from what roles were designated for and were played by the engineers, architects, scholars, officials and the general public in the process, and from how seemingly they responded to all the architectural, engineering, ecological and aesthetic requirements integrating then their responses into effective and engaging design solutions.

The Ottoman Turks appear as though their motto – at least in the case of al-Masjid al-Haram – was: architecture for the people and by the people, and that architecture needed to connect to the masses and communities for which it was primarily meant, and whose needs and problems it was supposed to fulfill as well as solve. Wider social participation in the architectural processes has also been implied. Surely, these are important at all times because, as a result, in the end a true humanistic approach to architectural design should be developed, whereby people ought to be put at the center of an architect’s thoughts and a design’s objectives. Islamic architecture, it goes without saying, must not be seen as an elitist enterprise. It is a scientific as well as an epistemological pursuit that aims to ensure the welfare of all Muslims, in the process reflecting the essential spirit and universal value system of Islam. Islamic architecture should be practical in the sense that it is affordable, accessible, functional and should tackle the issues and problems concerning all Muslims. It further must not be discriminatory, impractical and utopian.
It is the people, ultimately, who will suffer if architectural outputs by designers, architects and structural engineers are substandard, and will benefit if the opposite is true. The people as architecture users and patrons, it follows, are very important stakeholders in architecture and so, a very reliable source of architectural evaluation. They thus need to be afforded proper avenues and opportunities to express their opinions, and most importantly, their views should be listened to seriously. The people and architecture professionals ought to forge an alliance steeped in mutual understanding, respect and goodwill, and which will be driven towards achieving a greater social cause. The seeds of such an alliance should be planted at the earliest stages of a community’s general educational system, and its more advanced patterns later promulgated within the specialized branches of learning, especially as part of the philosophical dispositions of those branches’ curricula which are most responsible for shaping attitudes and etiquettes.
Topics: Islamic Art And Architecture, Kabah, Makkah (Mecca), Masjid Al Haram
Views: 16286
Related Suggestions









